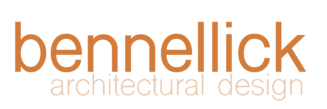design services
Design services can be a bit like a shopping list......
Every project is unique. So the design services we can offer will always be tailored to meet your specific needs. That may include a full schedule of design services – or maybe just one or two…….
Below are some of the works stages we can supply to support your new project……..
Design Services
Professional Design Work Stages
Concept Design / Feasibility
Every project needs to start somewhere. Maybe it’s the quick sketch on the back of an envelope you have scribbled – or maybe it’s a couple of pictures you have gleaned from a glossy magazine that you would like to realise for your project. These ‘project ‘seeds’ can form the start of the project brief and be developed into a base reference document
Early planning policy advice, site constraints and other limiting factors can be established at this time to help focus what the overall project can set out to deliver
Sketch Proposals
Time to get the tracing paper out (or the iPad and pencil!). Initial sketches, early concepts, layouts and alternative forms can quickly drafted to help provide concept project inspiration and help begin to refine ideas into some early option. Often some simple 3D modelling can help visualise the project concept at this time
Pre-application Planning Discussions
Early pre-application consultation with the Local Planning Authority is usually advantageous. This can help establish early on any specific local issues the LPA may have for the project and help to quality the amount of engagement and third party reports / studies that will be required to support any future planning application
Permitted Development (residential works)
When it comes to extending your home, there are many extension options that can fall under ‘permitted development’ (PD) works – work that does not need planning approval. Each project is uniquely assessed and guidance provided as to the suitability of PD Rights for your project along with advice on obtaining letters and certificates from the Local Planning Authority to validate the works proposed
Planning Application
Developing the design into a complete set of planning drawings ready for submission, preparing supporting Design & Access Statements, co-ordinating any third party reports and collating the entire package. This can then be submitted to the Local Authority via the planning portal. Once the application is validated the process is monitored and dialogue opened with the case officer to aid a smooth and positive planning outcome

Third Party Works
The complexity of the project (and sometimes the additional Local Authority requests) will inform the number of reports and third party involvement that is necessary in the project planning stage. It maybe specialist Landscape, Sustainable Energy, Highways, Sustainable Urban Drainage, Ecology and Arboricultural advice is needed (and possible others too). This list can be established early and suitable local and trusted consultants brought in to provide the required specialist advice
Building Regulations
Once planning is obtained technical drawings can be developed to assist in obtaining Building Regulations Approval.
Working Drawings
On more complex projects additional detail drawings maybe be required over and above the ‘building regulations package’ to enable more accurate pricing and also to enable site construction.
Other Works
SURVEYING – Measured surveys of existing buildings. Plans, sections and elevations can be produced.
LEGAL PLANS – Conveyance, transfer or other legal plans based on Ordinance Survey data
